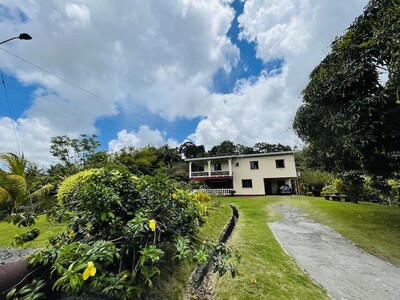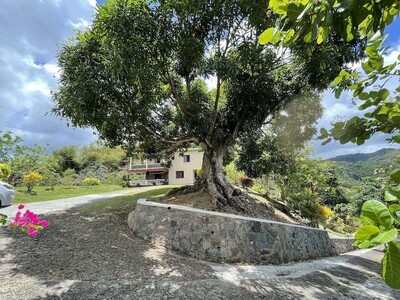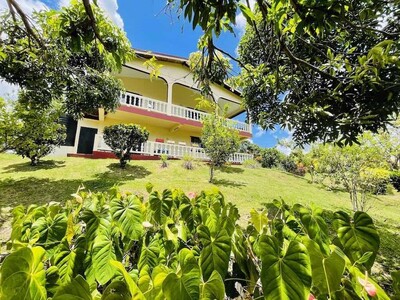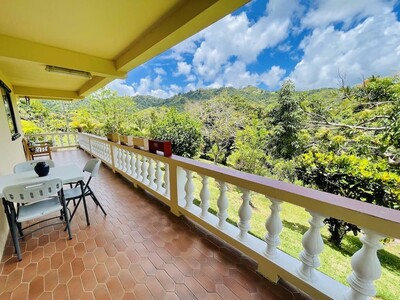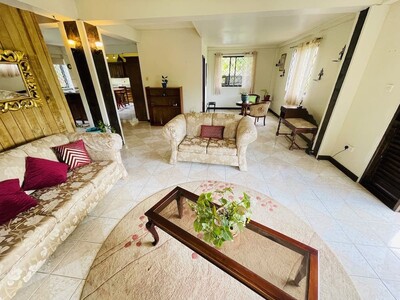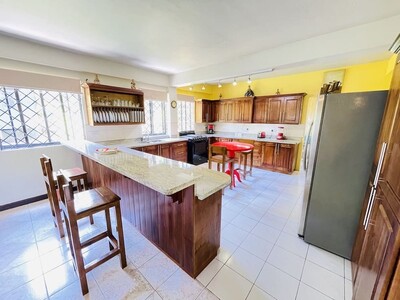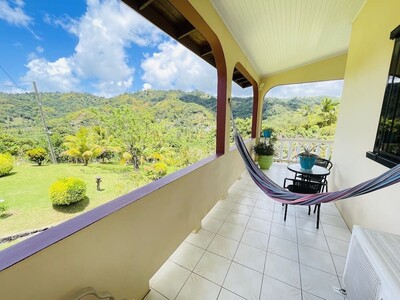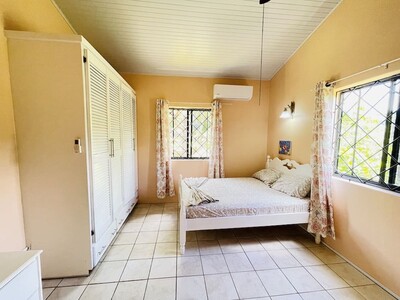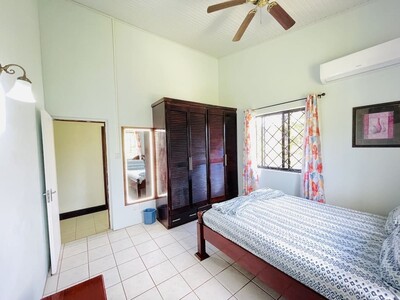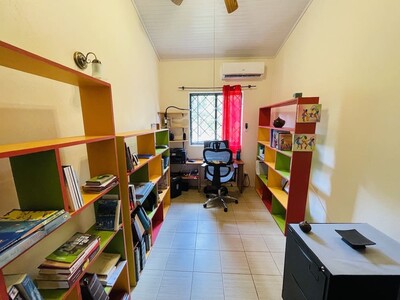Garden Terrace Villa in Vanard
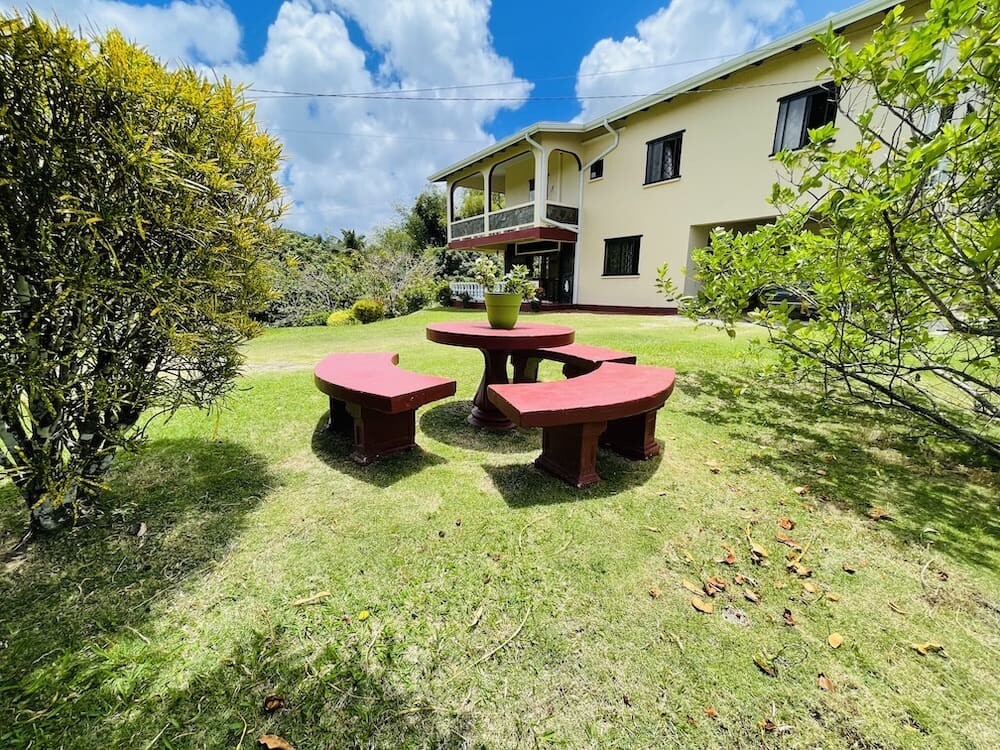
US $456,919.00
EC $1,225,000.00
Property Description
“Garden Terrace Villa” is set in lush surroundings in Vanard, Anse la Raye. This is a farming and residential community 10 minutes south of Castries. The property is at the top of a small plateau and has sweeping views of the verdant mountains and countryside. The land is just under 3 acres and the house enjoys absolute privacy. There is a plethora of mature fruit trees and vegetable beds. This supports a garden to table lifestyle. The land nearest to the house is flat. The topography then slopes downward toward a stream near the northern boundary. There is scope for expanding the agricultural produce. The possibility also exists for building cottages and running the property as an eco-friendly bed and breakfast. Currently, it is a serene and scenic country home.
The house is a 2 story concrete structure with the main living areas on the ground floor and the bedrooms upstairs. The entrance is through a balcony on the ground floor. This wraps around the front and left sides of the house. Stone accents and large, wooden doors add character. Every angle of the balcony has a scenic view of the garden. This is a lovely space for relaxation.
The large living room is an ideal gathering space for family and friends. The sitting area faces the front doors and accommodates a 3 piece sofa set and coffee table. There is an open floor plan with a cozy reading nook to the right. The living area also contains a full bathroom.
The kitchen is recently renovated with granite countertops. It is open to the dining room. The 2 spaces are demarcated by a breakfast bar with seating. There is also a table in the center of the kitchen beneath the track lighting. The wooden cabinetry has a dark stain which contrasts nicely with the gray, granite. There is a laundry room to the side of the kitchen, which connects to the garage.
The dining room is near the staircase and has a sliding door onto the balcony. It holds a large table with 6 chairs. There are therefore numerous eating options on the ground floor - the balcony, the kitchen bar, breakfast table or dining room.
The top floor consists of the bedrooms and some bonus living areas. As you walk up the staircase, there is a view of the living room downstairs. There is an open family room at the top of the staircase. This is a comfortable, bright and spacious area where the entire family lounges.There is an upstairs balcony, accessed primarily from the family room. This balcony is another wow feature. It mirrors the balcony downstairs and wraps around 2 sides of the house. There is a generous amount of outdoor space. It is hard to take your eyes away from the 180 degree view of the mountains and countryside.
The master suite is to the right of the lounge. It holds a king sized bed and spacious built-in closets. The balcony can be accessed from the master bedroom. It is very breezy. There is a modern, ensuite bathroom with a glass shower, tiled walls and a granite countertop.
The rest of the bedrooms are accessed via a hallway from the family room. Here, there are linen closets. The 3 additional bedrooms are all very spacious. The rooms have high ceilings and large windows, which make them bright and airy. The bedrooms all have custom built wooden cabinetry. In addition to 4 bedrooms and a lounge, the top floor also contains an office. This makes working from home very convenient. The space contains the family’s library as well as a work desk.
Key features:
Amazing garden
Garden to table lifestyle
Very private
Mountain view
Long driveway
Lawn
Spacious
Wrap-around balconies
Garage
Laundry room
Residential and Agricultural
Features
Balcony
Ceiling Fans
Driveway
Garage
Garden
Granite Counters
High Ceilings
Tile Floors
Views
